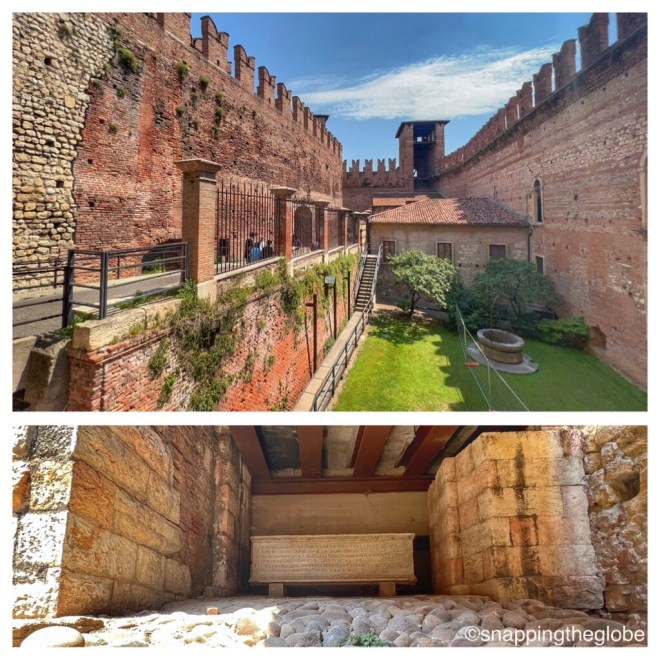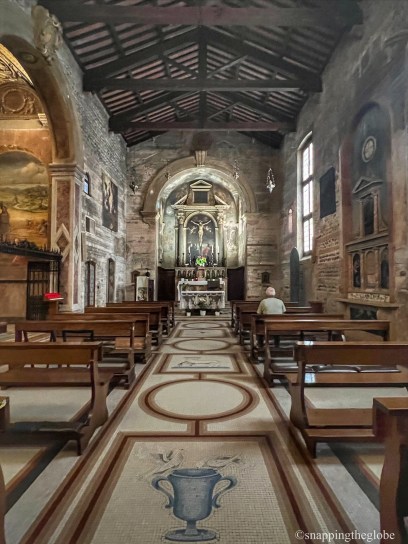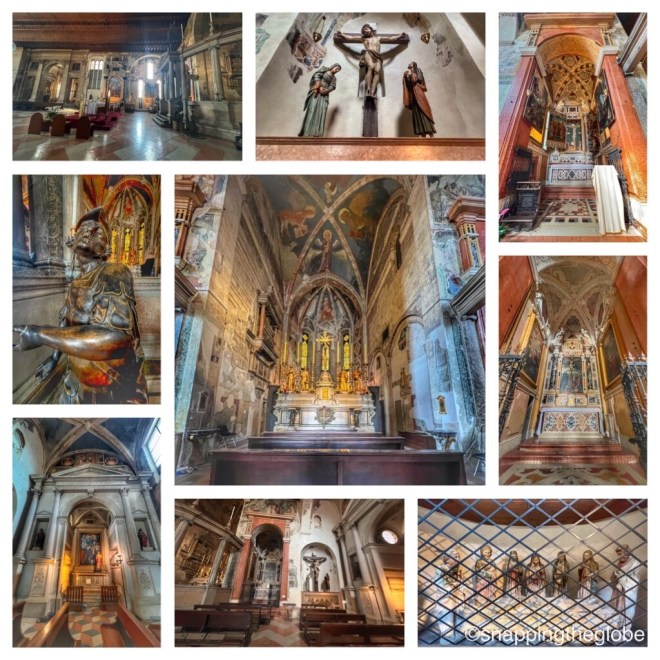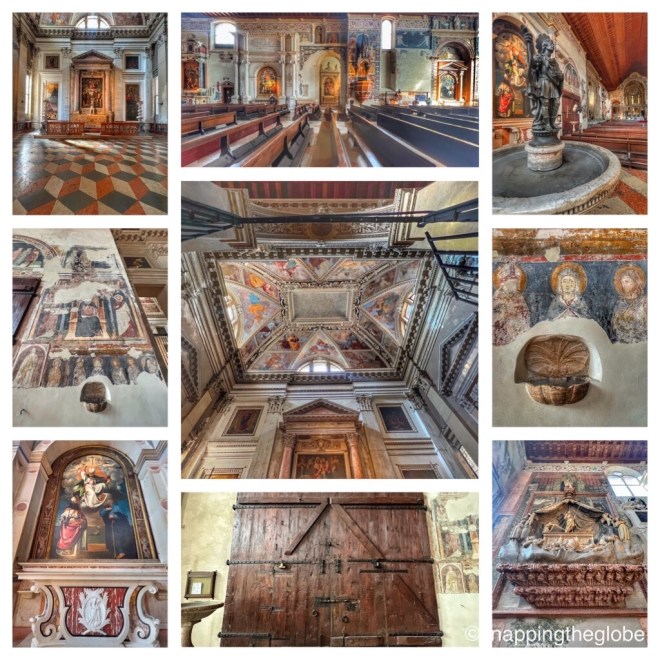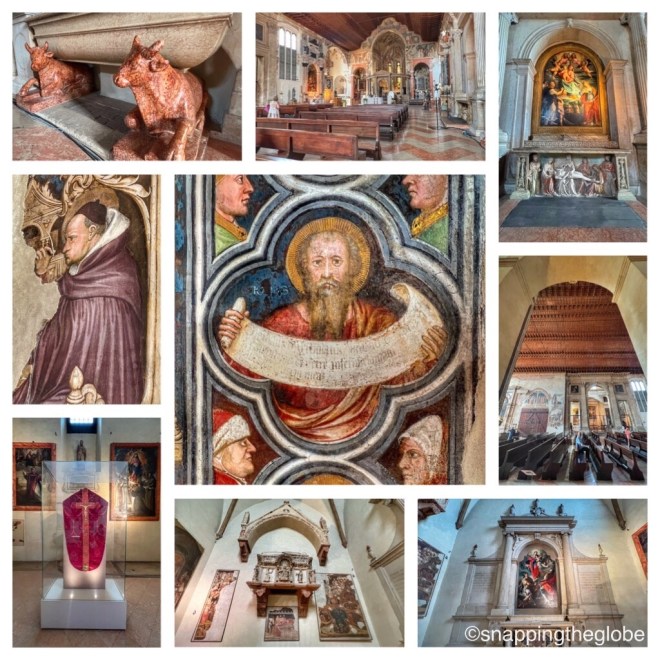©2023 Snapping the Globe, L.L.C. All rights reserved.
Portugal is one of those places that you just can’t get enough of. Of course, that being said, your legs and feet might tire quickly of the multitude of stairs and elevations that comes with climbing throughout hilly cities like Lisbon and Sintra!
One day, I decided that I needed some sea-level sight-seeing. A friend was in the nearby coastal community of Cascais perfecting his Portuguese in one of the local schools and I made a plan to take the train for a quick visit.
After working all night, a nap was desperately needed, so I texted him that I would take the three o’clock train. Of course, my Uber ride to the station was delayed by traffic so my departure was about twenty minutes later, but still, daylight hours are plentiful in late May and we would have time to do a quick tour of the town.

Forty minutes later, after some beautiful coastal scenery, I was waving to Dave as I exited the train. There were some items of particular interest that I wanted to explore on my own and had planned to meet Dave a little later (so as not to bore him), but he insisted that he would be my tour guide so that I would not miss anything!
Setting off from the station, Dave and I began our trek on the cobbled streets of Cascais, passing colorful buildings, patterned walkways and stunning architecture underneath a dazzling blue sky. Boats bobbed on the water, sunbathers lounged lazily on the Praia da Rebeira and residents and visitors were out in full force exercising and enjoying the beauty and warmth of the afternoon.


First, we encountered 5th of October Square, the heart of Cascais, of which the name comes from the revolution in 1910, when the monarchy was abolished in Portugal. This square boasts the traditional black and white calçada, wave-patterned pavement, which can be seen throughout the city, as well as the Old Town Hall and the statue of Dom Pedro I, King of 14th century Portugal.

Moving on, we found Nossa Senhora Da Assunção (Our Lady of the Assumption Cathedral). Dave was not sure of its opening hours, however, we were lucky enough to find the doors open. This church was originally built in the 1500s on the site of a Visigothic necropolis. Damaged by the 1755 earthquake, it was restored and remains the main church of Cascais.

Inside the single-nave church, we were greeted by a barrel-vaulted ceiling centered with a image created by José Malhoa of Our Lady of the Assumption and original blue tile panels that were added from 1720 to 1748, depicting scenes of the life of the Virgin, which thankfully, survived the earthquake’s fury.



The gilded-wooden main altar at the far end was remarkably detailed as well as the side chapels designed in the same style. On the upper walls, there were a number of 17th century paintings, some by Josefa d’Obidos, one of Portugal’s most prolific painters and one of the few female artists in the world at the time. The baptistry also contained some traditional tilework in the Portuguese style.

While the cathedral wasn’t a large one, it’s impressive interior was worth visiting and we were glad that we had encountered it unlocked, as we learned later that it usually only opens for services.
As we circled the building, we found a statue of Pope John Paul II, which was unveiled in 2010 as a tribute to the much loved Pope by the city. The life-sized statue depicts the Pope bestowing a blessing and holding a staff and was designed by artist Alves André.

A short walk from the cathedral, we found the entrance to the Citadel of Cascais which was built between the 15th and 17th centuries to defend the coastline and to protect attacks on the capital city, Lisbon, by the English. By the 19th century, however, King Luis I of Portugal ordered it to become a place of rest and retreat for the royal family. As the royal family spent the months of September and October in the city, it grew and attracted other affluent people who also desired to spend their summers there. Electricity was installed in the late 1800s and in 1977, the complex was restored and classified as a Property of Public Interest.


While I expected the traditional architecture of a fortification, I wasn’t quite expecting what lay inside. Normally, I would think to find cannons and war memorabilia, however, the Citadel now boasts an Arts Center and a hotel built into one of its buildings. There were some interesting pieces of modern art scattered throughout the premises as well as the traditional patterned pavement, blending old with the new.



A little further down Avenida R. Humberto II de Italia, we discovered the 17th century Chapel São Sabastião on the grounds of the Museu Condes de Castro Guimarães and Marechal Carmona Park. The chapel is closed to the public, but we learned that its interior’s walls are lined with traditional painted tile images of Saint Sebastian’s life and his deeds as a saint. The chapel is maintained by the Dominican fathers, who hold religious services in English every Sunday, and it is a popular location for weddings and baptisms.


Walking a short distance, we checked out the grounds of the museum, posing alongside the painted tile fountain and checked out its cloister. Its décor was extremely detailed, yet eclectic, and while we were curious about its interior and history, we did not have time to include it in our visit. What we did learn, however, was that it was originally known as the Torre de São Sebastião (St. Sebastian’s Tower) and was built in 1900 as an aristocrat’s summer residence. It became a museum in 1931 and includes significant national and international paintings, furniture, porcelain, jewelry and a neo-Gothic organ.




While what we had seen so far of the building’s exterior was stunning, it wasn’t until we continued on Avenida Rei Humberto II de Italia that we realized its most striking feature…the tower, with its base jutting out into a small cove. There are several gargoyles, protruding eaves and porches and it sits alongside a small beach and the waterway that passes underneath the road. And to the tower’s yin, there was its yang sitting across the road on the coast…the lofty Santa Maria Lighthouse, adjacent to Casa Santa Maria, a perfect example of a Portuguese house.


As if this scenery wasn’t spectacular enough, a little further up the road, we encountered a pathway leading to the natural bridge, Boca do Inferno, formed by the erosion of rock from the pounding of the waves beneath. There were a few restaurants here, some street performers and a building with a few vendors. It was a nice place to regroup for our walk back to town.


Dave and I were walking along, back to town, conversing about work. Since our job is so unique, sometimes people can discern what we do just from the terms we use. All of a sudden, a couple sidled up along side of us and asked us if we were flight attendants. After a short conversation, amazingly enough, they knew someone who had worked for our company and had retired in Cascais! They tried calling her to meet us, unsuccessfully, however, but they continued to walk with us back toward town.
Next thing you know, we were accepting an invitation to have drinks at their charming apartment in the center of town! Since Dave is planning to possibly retire there one day, it was a convenient meeting and the makings of a new friendship!
Unfortunately for me, despite the wonderful company, I had to bid my adieu to my old friend Dave and our new friends to make my train back to Lisbon. Missing out on dinner with this amazing group was unfortunate, but dinner plans with some of my crewmembers was approaching.
Now that I know how beautiful Cascais is, however, I will most definitely be making my way there again in the future…especially when Dave will be there! It pays to have friends in foreign places!

For more pictures, check out Facebook, Snapping the Globe and Instagram, @snappingtheglobe.
5th of October Square
- https://lisbonportugal.ca/coast/cascais-town-hall.html
- Address: Praca 5 de Outubro, 2750-642, Cascais
- Hours: 24 hours, daily
- Admission: free
Church of Nossa Senhora da Assunção
- https://paroquiaassuncao.org.br/
- Address: Tv. Navegantes 16, 2750-444, Cascais, Portugal
- Hours: unverified
- Admission: free
Citadel of Cascais
- Address: Avenida D. Carlos I, Cascais, 2750-642
- Hours: Tuesday-Sunday, 1000-1300 and 1400-1800. Guided tours from Wednesdays to Sundays at 1200.
- Admission: €4.00
Chapel São Sabastião
- Address 2750-642, Cascais, Portugal
- Hours: not open to the public except for religious services on Sundays
- Admission: free
Museu Condes de Castro Guimarães
- https://bairrodosmuseus.cascais.pt/list/museu/museu-condes-de-castro-guimaraes/
- Address: Avª. Rei Humberto II de Itália, 2750-319 Cascais
- Hours: Closed Monday. Tuesday-Friday, 1000-1700, Saturday and Sunday, 1000-1300 and 1400-1700.
- Admission: €5.00, Cascais Cultural Center/House of Stories Paula Rego/Santa Maria House/Lighthouse Santa Marta Museum. €4.00, Condes Castro Guimarães Museum.€3.00, King D. Carlos Sea Museum/Museum of Portuguese Music/Fort of S. Jorge de Oitavos. €1.00, Casa Duarte Pinto Coelho. Daily ticket to visit all facilities valid for 1 day, €13.00. Senior tickets, students and Cascais residents, 50% discount on the entrance ticket. Free first Sunday of each month.
Santa Maria Lighthouse Museum
- https://www.visitlisboa.com/en/places/santa-marta-lighthouse-museum
- Address: Rua do Farol de Santa Marta, 2750-341Cascais
- Hours: Closed Monday. Tuesday-Sunday, 1000-1300 and 1400-1700.
- Admission: €5.00 and includes admission to Casa Santa Mara
Boca do Inferno
- Address: Avenida Redi Humberto II de Italia 642, 2750-642 Cascais, Portugal
- Hours: 24 hours, daily
- Admission: free
































